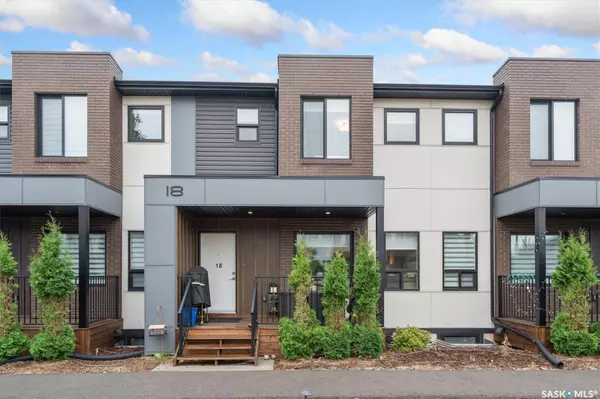UPDATED:
Key Details
Property Type Single Family Home
Sub Type Attached
Listing Status Active
Purchase Type For Sale
Square Footage 1,314 sqft
Price per Sqft $304
MLS Listing ID SK013565
Style 2 Storey
Bedrooms 2
Condo Fees $438
Year Built 2021
Annual Tax Amount $3,613
Tax Year 2024
Property Sub-Type Attached
Source Saskatchewan
Property Description
Location
Province SK
Community Evergreen
Rooms
Basement Full Basement, Unfinished
Kitchen 1
Interior
Interior Features Floating Shelves, Heat Recovery Unit, Natural Gas Bbq Hookup, T.V. Mounts
Hot Water Gas
Heating Forced Air, Natural Gas
Cooling Forced Air, Natural Gas
Appliance Fridge, Stove, Washer, Dryer, Dishwasher Built In, Garage Door Opnr/Control(S), Hood Fan, Microwave, Window Treatment
Exterior
Exterior Feature Brick, Siding
Parking Features 1 Car Detached, Parking Spaces
Garage Spaces 4.0
Amenities Available Gated, Visitor Parking
Roof Type Asphalt Shingles
Total Parking Spaces 4
Building
Lot Description Rectangular
Building Description Wood Frame, Row/Townhouse
Structure Type Wood Frame
Others
Ownership Condominium
GET MORE INFORMATION
- Caswell Hill, SK Homes For Sale
- Briarwood, SK Homes For Sale
- Holliston, SK Homes For Sale
- Arbor Creek, SK Homes For Sale
- Haultain, SK Homes For Sale
- Buena Vista, SK Homes For Sale
- Sutherland, SK Homes For Sale
- Adelaide/Churchill, SK Homes For Sale
- Forest Grove, SK Homes For Sale
- Aspen Ridge, SK Homes For Sale
- Silverwood Heights, SK Homes For Sa
- Silversprings, SK Homes For Sale
- Wildwood, SK Homes For Sale
- Hampton Village, SK Homes For Sale
- College Park , SK Homes For Sale
- Riversdale, SK Homes For Sale
- East College Park, SK Homes For Sale
- Avalon, SK Homes For Sale
- City Park, SK Homes For Sale
- Lakeridge, SK Homes For Sale



