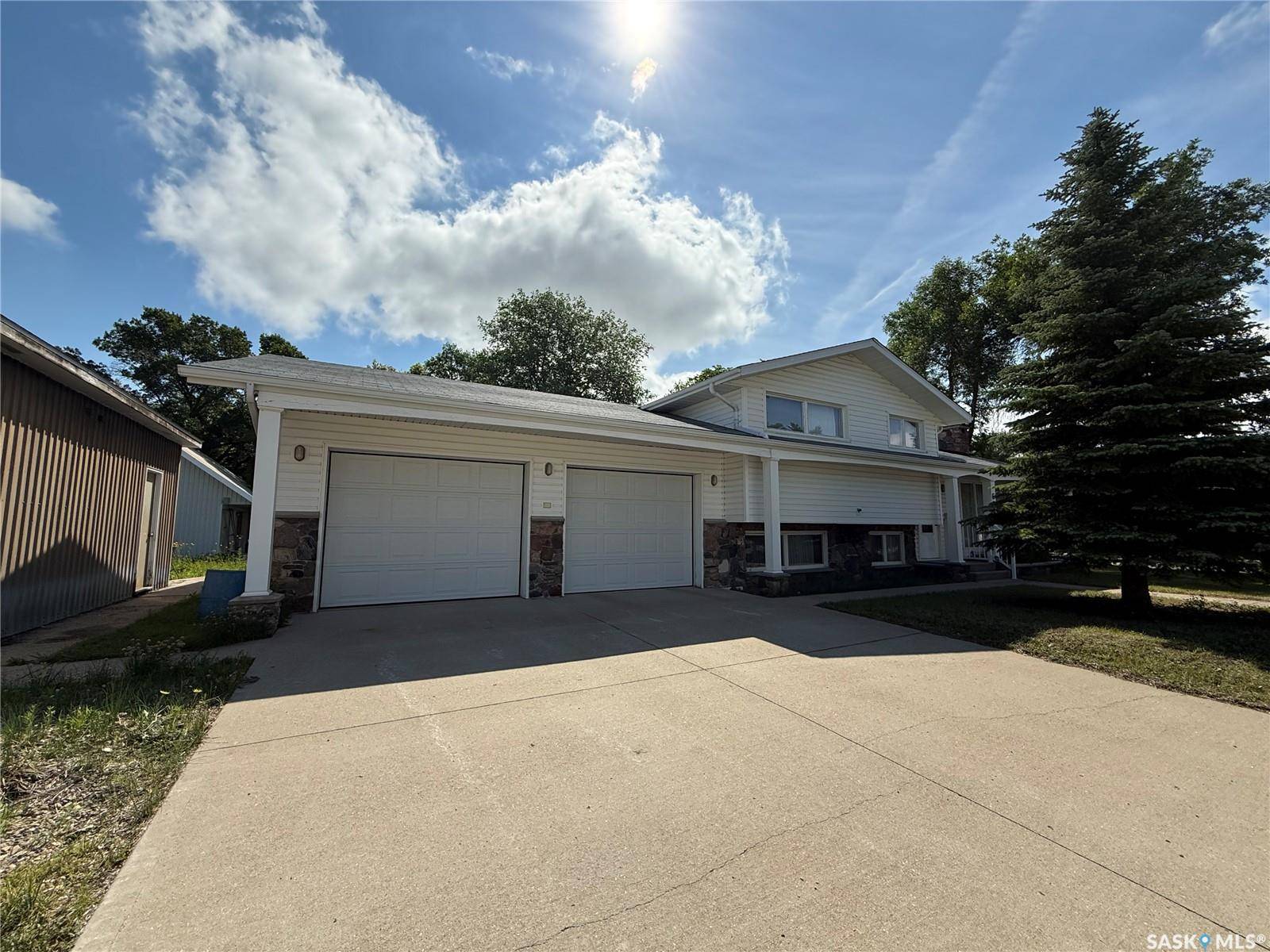UPDATED:
Key Details
Property Type Single Family Home
Sub Type Detached
Listing Status Active
Purchase Type For Sale
Square Footage 1,080 sqft
Price per Sqft $258
MLS Listing ID SK013361
Style Split (4)
Bedrooms 3
Year Built 1977
Annual Tax Amount $3,322
Tax Year 2025
Lot Size 4,920 Sqft
Acres 0.11294766
Property Sub-Type Detached
Source Saskatchewan
Property Description
Location
Province SK
Community Scotsburn
Rooms
Basement Partial Basement, Partially Finished
Kitchen 1
Interior
Interior Features Air Conditioner (Central)
Hot Water Gas
Heating Forced Air, Natural Gas
Cooling Forced Air, Natural Gas
Fireplaces Number 1
Fireplaces Type Wood
Appliance Dishwasher Built In, Shed(s)
Exterior
Exterior Feature Siding, Stone
Parking Features 2 Car Attached, 2 Car Detached, Parking Spaces
Garage Spaces 6.0
Roof Type Asphalt Shingles
Total Parking Spaces 6
Building
Lot Description Corner, Rectangular
Building Description Wood Frame, House
Structure Type Wood Frame
Others
Ownership Freehold
GET MORE INFORMATION
- Caswell Hill, SK Homes For Sale
- Briarwood, SK Homes For Sale
- Holliston, SK Homes For Sale
- Arbor Creek, SK Homes For Sale
- Haultain, SK Homes For Sale
- Buena Vista, SK Homes For Sale
- Sutherland, SK Homes For Sale
- Adelaide/Churchill, SK Homes For Sale
- Forest Grove, SK Homes For Sale
- Aspen Ridge, SK Homes For Sale
- Silverwood Heights, SK Homes For Sa
- Silversprings, SK Homes For Sale
- Wildwood, SK Homes For Sale
- Hampton Village, SK Homes For Sale
- College Park , SK Homes For Sale
- Riversdale, SK Homes For Sale
- East College Park, SK Homes For Sale
- Avalon, SK Homes For Sale
- City Park, SK Homes For Sale
- Lakeridge, SK Homes For Sale



