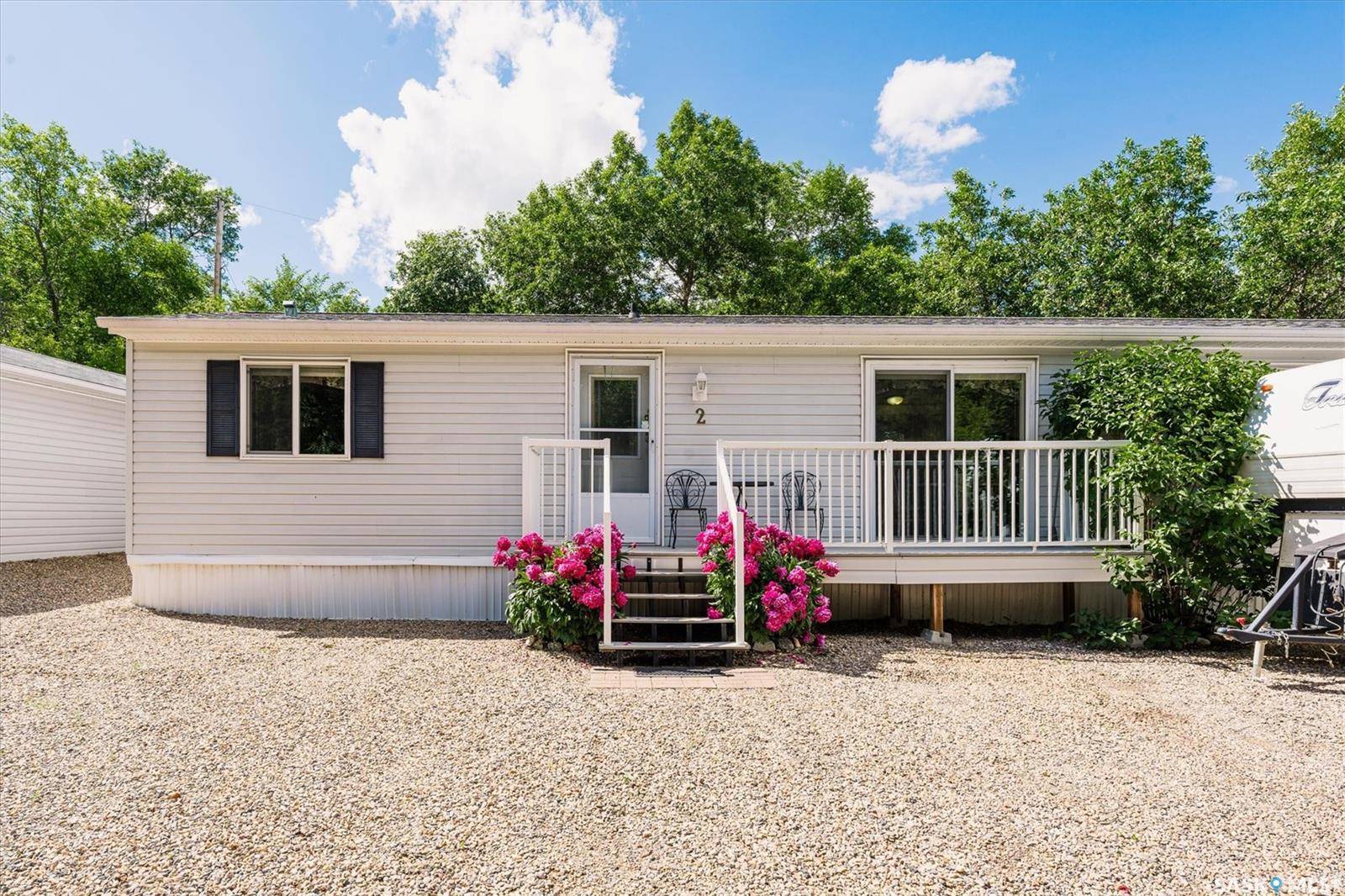UPDATED:
Key Details
Property Type Single Family Home
Sub Type Detached
Listing Status Active
Purchase Type For Sale
Square Footage 960 sqft
Price per Sqft $218
MLS Listing ID SK012882
Style Mobile Single Wide
Bedrooms 2
Year Built 2009
Annual Tax Amount $1,636
Tax Year 2025
Lot Size 7,840 Sqft
Acres 0.17998163
Property Sub-Type Detached
Source Saskatchewan
Property Description
Step inside to a bright open concept layout featuring vaulted ceilings, plenty of natural light and a cozy inviting atmosphere that's perfect for relaxing or entertaining. Outside, the property offers maintenance free landscaping, 2 maintenance free deck areas, a patio with a gazebo as well as a fire pit zone-great for evening gatherings under the stars.
Need space for your toys, tools or hobbies? you'll love the 16'x30' heated/insulated garage, the 14'x20' heated/insulated shed (currently used as a billiards room) plus 3 additional storage sheds to meet all of your needs.
The community of Sun Valley offers the benefits of road maintenance, snow removal, garbage pick up as well as school bus service to Moose Jaw. Whether you are looking for a weekend getaway home, or wanting a full time lake lifestyle, this property checks all of the boxes
Location
Province SK
Rooms
Basement Other, Not applicable
Kitchen 1
Interior
Interior Features 220 Volt Plug, Air Conditioner (Central)
Hot Water Electric
Heating Electric
Cooling Electric
Appliance Fridge, Stove, Washer, Dryer, Dishwasher Built In, Freezer, Microwave Hood Fan, Shed(s), Window Treatment
Exterior
Exterior Feature Siding, Vinyl
Parking Features 1 Car Detached, Parking Spaces
Garage Spaces 6.0
Roof Type Asphalt Shingles
Total Parking Spaces 6
Building
Lot Description Corner, Irregular
Building Description Wood Frame, Manufactured
Structure Type Wood Frame
Others
Ownership Freehold
GET MORE INFORMATION
- Caswell Hill, SK Homes For Sale
- Briarwood, SK Homes For Sale
- Holliston, SK Homes For Sale
- Arbor Creek, SK Homes For Sale
- Haultain, SK Homes For Sale
- Buena Vista, SK Homes For Sale
- Sutherland, SK Homes For Sale
- Adelaide/Churchill, SK Homes For Sale
- Forest Grove, SK Homes For Sale
- Aspen Ridge, SK Homes For Sale
- Silverwood Heights, SK Homes For Sa
- Silversprings, SK Homes For Sale
- Wildwood, SK Homes For Sale
- Hampton Village, SK Homes For Sale
- College Park , SK Homes For Sale
- Riversdale, SK Homes For Sale
- East College Park, SK Homes For Sale
- Avalon, SK Homes For Sale
- City Park, SK Homes For Sale
- Lakeridge, SK Homes For Sale



