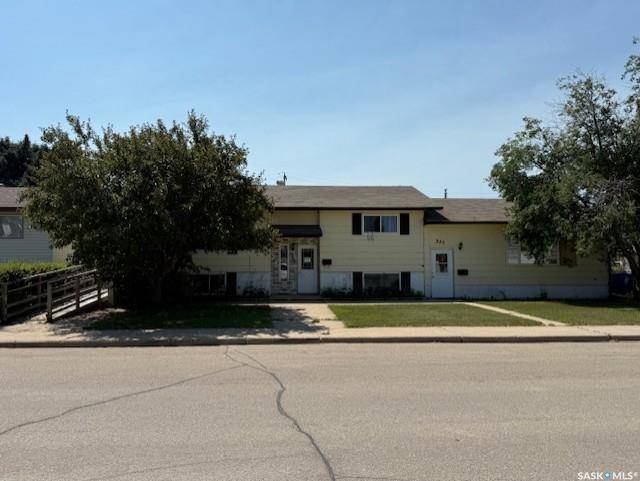UPDATED:
Key Details
Property Type Single Family Home
Sub Type Detached
Listing Status Active
Purchase Type For Sale
Square Footage 1,950 sqft
Price per Sqft $115
MLS Listing ID SK012652
Style Bi-Level
Bedrooms 8
Year Built 1976
Annual Tax Amount $2,591
Tax Year 2024
Lot Size 10,500 Sqft
Acres 0.24104683
Property Sub-Type Detached
Source Saskatchewan
Property Description
Location
Province SK
Rooms
Basement Full Basement, Fully Finished
Kitchen 3
Interior
Interior Features Air Conditioner (Central)
Hot Water Gas
Heating Forced Air, Hot Water, Natural Gas
Cooling Forced Air, Hot Water, Natural Gas
Appliance Fridge, Stove, Washer, Dryer, Dishwasher Built In, Oven Built In, Shed(s), Window Treatment
Exterior
Exterior Feature Siding
Parking Features 2 Car Detached, Parking Spaces
Garage Spaces 8.0
Roof Type Asphalt Shingles
Total Parking Spaces 8
Building
Lot Description Lane, Rectangular
Building Description Indeterminable, House
Structure Type Indeterminable
Others
Ownership Freehold
GET MORE INFORMATION
- Caswell Hill, SK Homes For Sale
- Briarwood, SK Homes For Sale
- Holliston, SK Homes For Sale
- Arbor Creek, SK Homes For Sale
- Haultain, SK Homes For Sale
- Buena Vista, SK Homes For Sale
- Sutherland, SK Homes For Sale
- Adelaide/Churchill, SK Homes For Sale
- Forest Grove, SK Homes For Sale
- Aspen Ridge, SK Homes For Sale
- Silverwood Heights, SK Homes For Sa
- Silversprings, SK Homes For Sale
- Wildwood, SK Homes For Sale
- Hampton Village, SK Homes For Sale
- College Park , SK Homes For Sale
- Riversdale, SK Homes For Sale
- East College Park, SK Homes For Sale
- Avalon, SK Homes For Sale
- City Park, SK Homes For Sale
- Lakeridge, SK Homes For Sale



