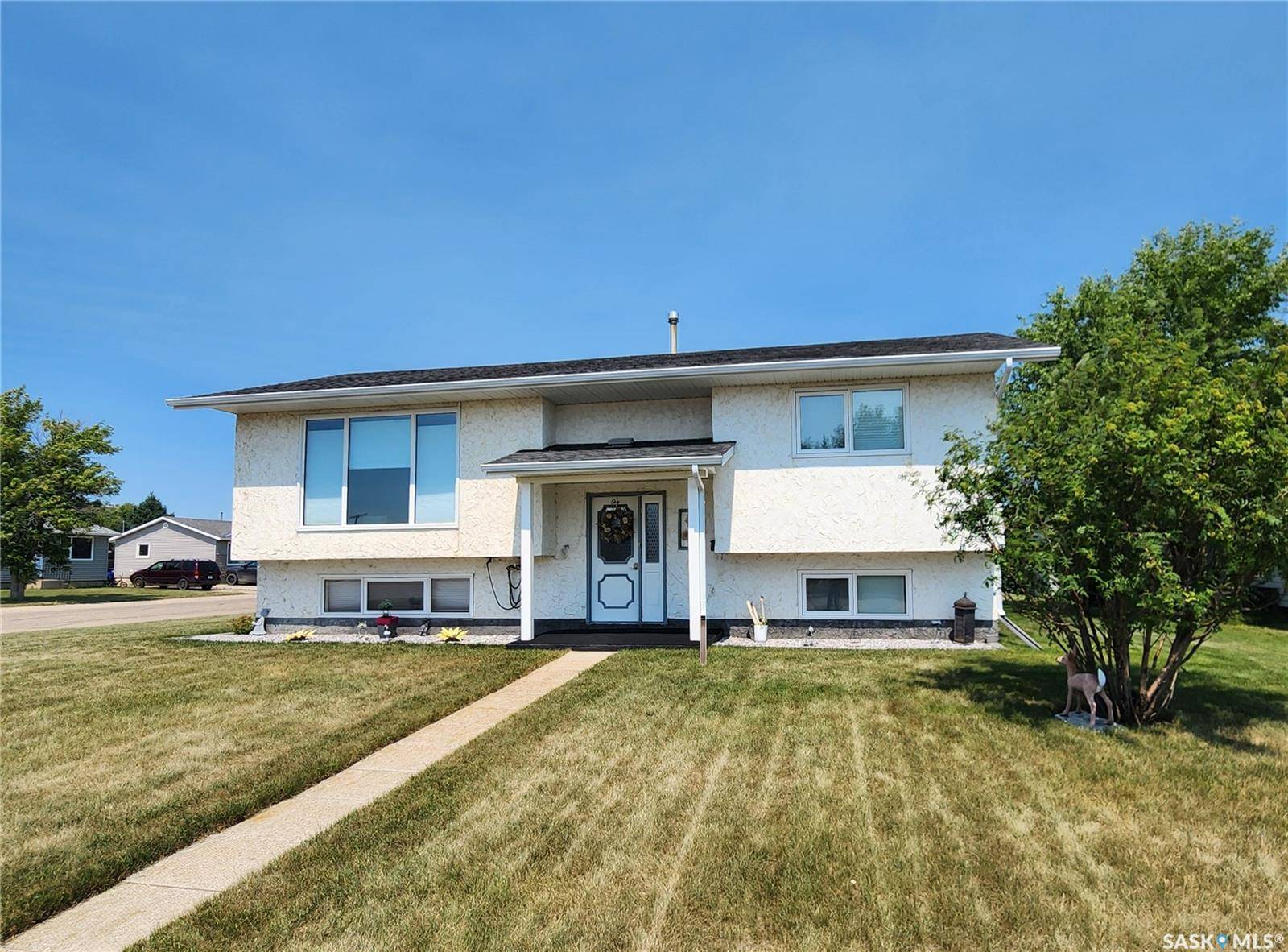UPDATED:
Key Details
Property Type Single Family Home
Sub Type Detached
Listing Status Active
Purchase Type For Sale
Square Footage 1,022 sqft
Price per Sqft $263
MLS Listing ID SK012132
Style Raised Bungalow
Bedrooms 4
Year Built 1976
Annual Tax Amount $3,514
Tax Year 2025
Lot Size 8,040 Sqft
Acres 0.18457301
Property Sub-Type Detached
Source Saskatchewan
Property Description
The main floor features a bright and open-concept kitchen and dining area with direct access to the back deck - perfect for entertaining or enjoying quiet evenings. The inviting living room is filled with natural light from a large picture window, complemented by custom up/down blinds for added privacy. Two generously sized bedrooms and a 3-piece bath with a convenient linen closet complete the main level.
The fully finished basement includes a large family room, two additional bedrooms with oversized windows, a 3-piece bath, a laundry/utility room, a separate storage room, and direct walk-out access to the backyard.
Outside, the yard is beautifully manicured with mature perennials, shrubs, and a privacy fence. Relax and enjoy the setting on the upper deck or lower patio. A detached 2.5-car garage (24' x 40') along with an expansive concrete driveway, provides ample parking and storage space.
Updates and features include:
Windows, Shingles (July 2025), Flooring, Appliances, Lighting, Central air (2020) and
Central vacuum system
This home is move-in-ready! Don't miss the opportunity to make it yours!
Location
Province SK
Rooms
Basement Full Basement, Fully Finished
Kitchen 1
Interior
Interior Features Air Conditioner (Central)
Hot Water Gas
Heating Forced Air, Natural Gas
Cooling Forced Air, Natural Gas
Appliance Fridge, Stove, Washer, Dryer, Central Vac Attached, Central Vac Attachments, Vac Power Nozzle, Dishwasher Built In, Garage Door Opnr/Control(S), Hood Fan, Window Treatment
Exterior
Exterior Feature Stucco
Parking Features 2 Car Detached, Parking Pad, Parking Spaces
Garage Spaces 5.0
Roof Type Asphalt Shingles
Total Parking Spaces 5
Building
Lot Description Corner, Lane, Rectangular
Building Description Wood Frame, House
Structure Type Wood Frame
Others
Ownership Freehold
GET MORE INFORMATION
- Caswell Hill, SK Homes For Sale
- Briarwood, SK Homes For Sale
- Holliston, SK Homes For Sale
- Arbor Creek, SK Homes For Sale
- Haultain, SK Homes For Sale
- Buena Vista, SK Homes For Sale
- Sutherland, SK Homes For Sale
- Adelaide/Churchill, SK Homes For Sale
- Forest Grove, SK Homes For Sale
- Aspen Ridge, SK Homes For Sale
- Silverwood Heights, SK Homes For Sa
- Silversprings, SK Homes For Sale
- Wildwood, SK Homes For Sale
- Hampton Village, SK Homes For Sale
- College Park , SK Homes For Sale
- Riversdale, SK Homes For Sale
- East College Park, SK Homes For Sale
- Avalon, SK Homes For Sale
- City Park, SK Homes For Sale
- Lakeridge, SK Homes For Sale



