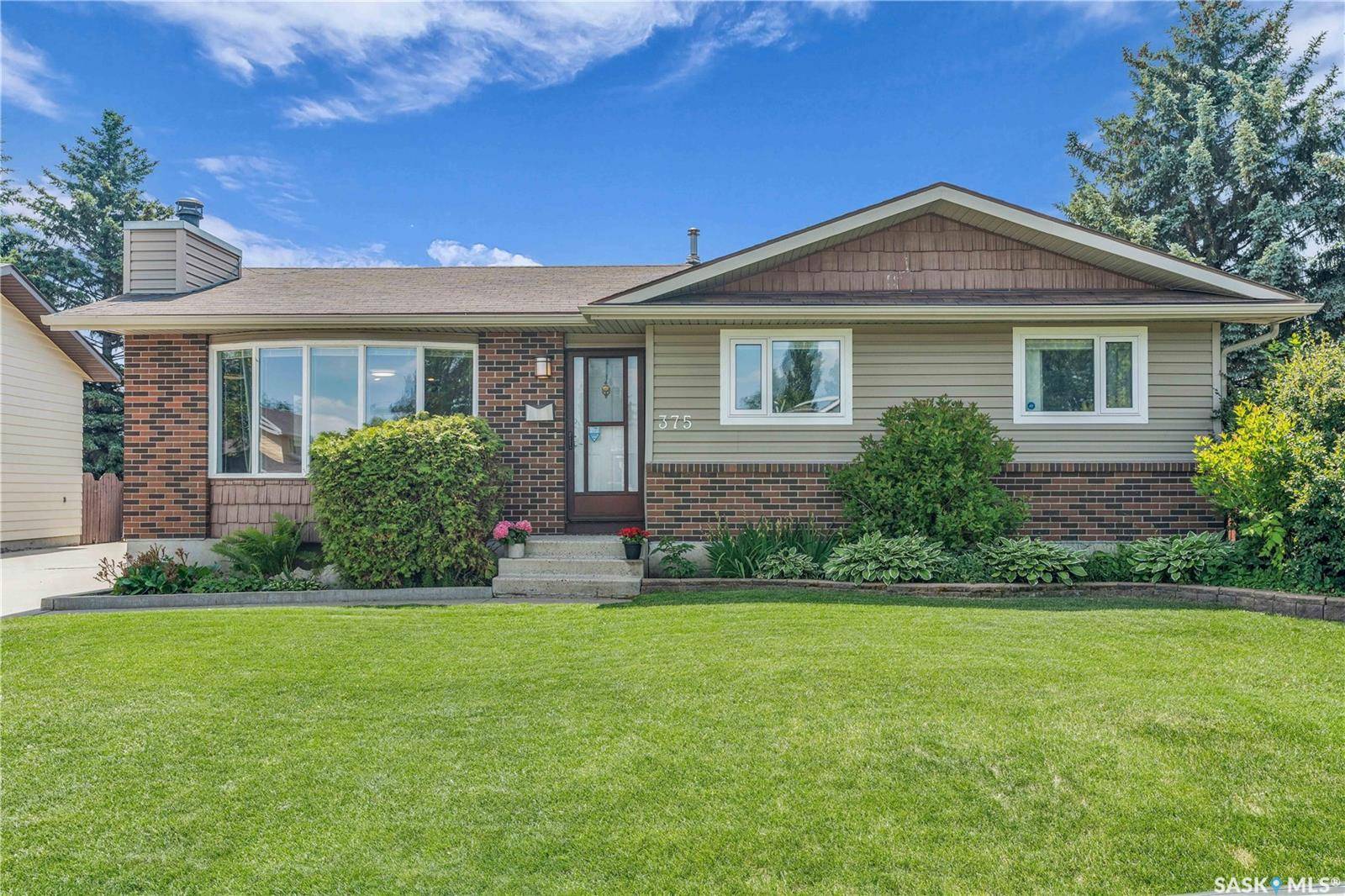OPEN HOUSE
Sun Jul 06, 2:00pm - 4:00pm
UPDATED:
Key Details
Property Type Single Family Home
Sub Type Detached
Listing Status Active
Purchase Type For Sale
Square Footage 1,135 sqft
Price per Sqft $414
MLS Listing ID SK011056
Style Bungalow
Bedrooms 4
Year Built 1978
Annual Tax Amount $3,777
Tax Year 2025
Lot Size 6,278 Sqft
Acres 0.14412305
Property Sub-Type Detached
Source Saskatchewan
Property Description
You'll love the bright, open-concept living and dining space filled with natural light and anchored by a charming wood-burning fireplace—perfect for cozy evenings. The updated home gives the home a modern touch while still offering comfort and functionality.
The fully finished basement provides a spacious family room, additional bedroom, office, and plenty of storage—ideal for families or those needing extra space. Outside, enjoy a fully fenced yard, covered patio, a double detached garage, and located on a quiet crescent just steps from schools, parks, and several amenities.
This move-in-ready home offers a great combination of location, updates, and value. Don't miss your chance to own a renovated Wildwood bungalow with room to grow!
Location
Province SK
Community Wildwood
Rooms
Basement Full Basement, Fully Finished
Kitchen 1
Interior
Interior Features Air Conditioner (Central), Underground Sprinkler
Hot Water Gas
Heating Forced Air, Natural Gas
Cooling Forced Air, Natural Gas
Fireplaces Number 1
Fireplaces Type Wood
Appliance Fridge, Stove, Washer, Dryer, Central Vac Attached, Central Vac Attachments, Dishwasher Built In, Garburator, Garage Door Opnr/Control(S), Microwave Hood Fan, Window Treatment
Exterior
Exterior Feature Brick, Siding, Vinyl
Parking Features 2 Car Detached
Garage Spaces 5.0
Roof Type Asphalt Shingles
Total Parking Spaces 5
Building
Lot Description Rectangular
Others
Ownership Freehold
GET MORE INFORMATION
- Caswell Hill, SK Homes For Sale
- Briarwood, SK Homes For Sale
- Holliston, SK Homes For Sale
- Arbor Creek, SK Homes For Sale
- Haultain, SK Homes For Sale
- Buena Vista, SK Homes For Sale
- Sutherland, SK Homes For Sale
- Adelaide/Churchill, SK Homes For Sale
- Forest Grove, SK Homes For Sale
- Aspen Ridge, SK Homes For Sale
- Silverwood Heights, SK Homes For Sa
- Silversprings, SK Homes For Sale
- Wildwood, SK Homes For Sale
- Hampton Village, SK Homes For Sale
- College Park , SK Homes For Sale
- Riversdale, SK Homes For Sale
- East College Park, SK Homes For Sale
- Avalon, SK Homes For Sale
- City Park, SK Homes For Sale
- Lakeridge, SK Homes For Sale



